WHAT IS TIMBER FRAMING?
Timber framing also known as post and beam, is a home construction method that dates back to as early as 200 BC! The timber frame method was an easy way to build a structure or shelter with materials that are readily available and with basic tools. With the refinement of wood tools, timber frame homes became the standard way to build a home well into the 20th century. Recently, timber framed homes or decorative accents have been sought after as a more elegant, traditional and custom home building method compared to the conventional "stick framing" approach.
Timber framing- a touch of structure and design
One of the main benefits of choosing a timber frame construction is the great structural strength the posts and beams can provide for your home (when properly designed by an architectural engineer). Using milled timbers, a combination of mortise and tenon joinery and hidden fasteners, a timber frame home creates a strong envelope that can withstand winds, heavy snow loads and even earthquakes!
As an added benefit, these same timber posts and beams help to create a design element on the interior of the home. showing exposed timbers that are often carefully and creatively hand-hewed (squared or flattened) or kept round as in the traditional method. These posts and beams give an element of warmth and depending on your style can be made to look modern or rustic.
“A timber frame home has considerably fewer pieces of wood, compared to a conventional stick frame home”
TIMBER FRAME DECORATIVE ACCENTS
Timber Framing isn't just a home construction technique! Timber posts and beams can be added to any existing home - whether custom or conventionally-built, to give it that timber frame look with exposed logs, posts and timbers. At Moreau Log & Timber, we've had the pleasure of working on many decorative timber framing projects. Within the interior of a home, you can add ceiling timber elements, cap (or replace) existing support beams, add timbers as trim or crown moulding and even open up rooms or knock down walls tied with structural posts and beams.
For the exterior, the possibilities are endless! Timbers can be used to create decorative accents on peaks of your roof, porches, awnings and decks. Replacing traditional deck framing posts or railings with round log timbers is another way to add that cottage or rustic look to your home.
TIMBER FRAME ADDITIONS
Timber framing construction techniques work and tie in really well with traditional construction methods. When considering additions to your home such as a veranda, deck or a sun room, creating these additions with a timber frame can create a modern and/or rustic look depending on the type of finish and timbers selected.
ROUND LOG OR SQUARE "HEWN" TIMBER FRAMING
Traditionally, timber framed homes were built with round logs and not the more modern square or hand-hewed timbers. This was mainly because of the additional labour and tools required to process the round logs into square timbers. Pioneers weren't too concerned with the look of the home and rather focused on building a shelter as quickly as possible to tend to other chores such as farming, tending to livestock etc. Round log timber framing has long been referred to as the "traditional" way of framing a home but with the advancement of tools and engineering and diminishing supply of round timbers, squared or hewed timbers became more widely used.
The squared sides of timbers eventually allowed for a more "refined" surfaces, making the walls (on the inside and outside) more useful for additional construction and finishing. Squared timbers also allow for better joinery and a better insulating factor when logs are fully stacked on top of each other.
MOREAU LOG & TIMBER – YOUR TIMBER FRAMING CONSTRUCTION PROFESSIONAL
Whether you prefer round log or square logs, it's always wise to consult with a timber framing professional with a well engineered design and construction plan prior to building a timber frame home or addition. With over 30 years experience working in the log home and timber framing industry, we are confident we can assist you in building your desired timber framing project! Contact us to find out more!
- Main Keywords: Timber Frame, Timber Framing, Timber Framer, Timber Framing Ideas - "What Is Timber Framing"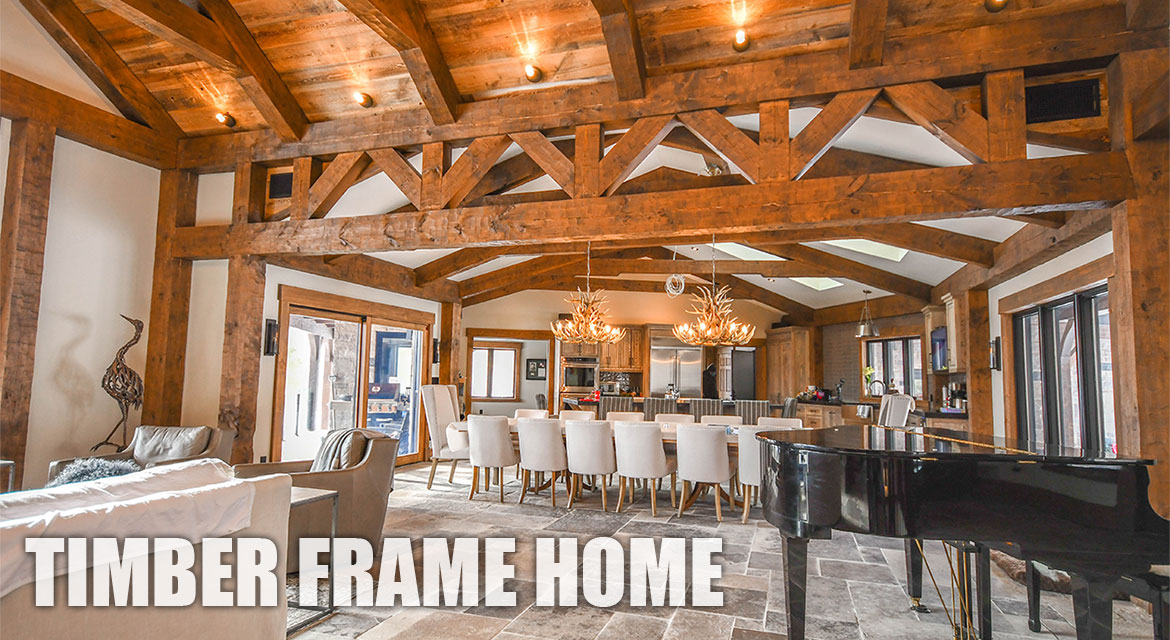
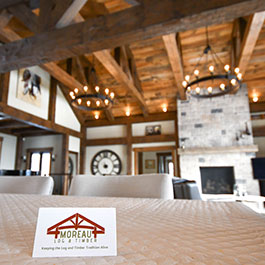
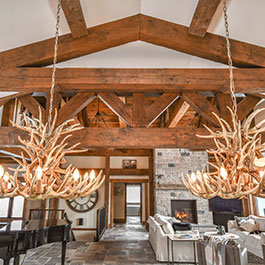
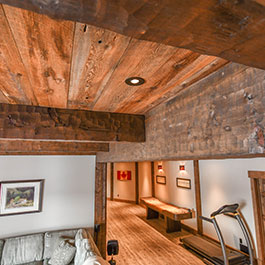
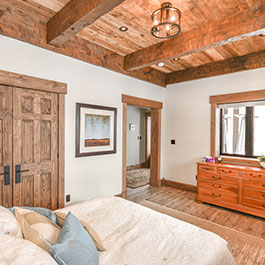
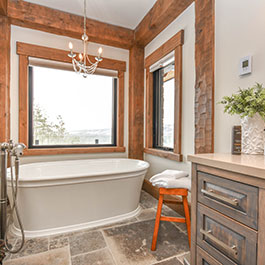
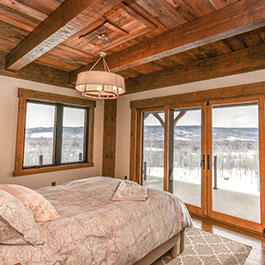
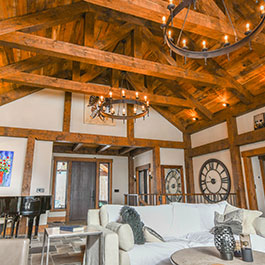
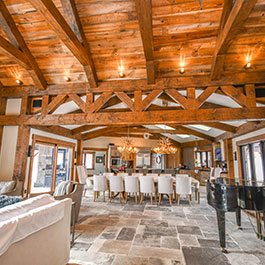
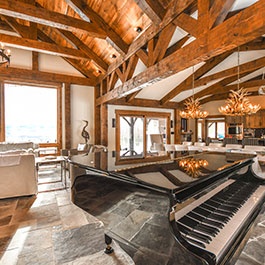
Moreau Log & Timber is headed Devin Moreau, owner and master craftsman. There are very talented log home builders in Ontario and Devin has had the pleasure of learning and teaching along side some of them. Devin Moreau started his passion for Log home building at a very young age of 12. Draw knife in hand, peeling logs for a neighbor who was building a log home, he always had a good eye for the arts and after gaining experience, he started bringing forth his natural artistic flare to his clients.
Visit our About page to learn more.